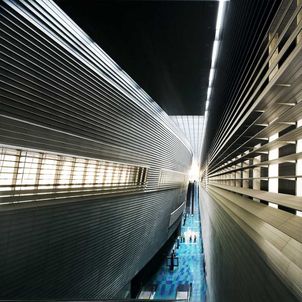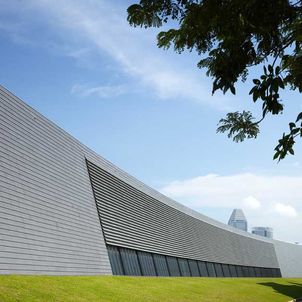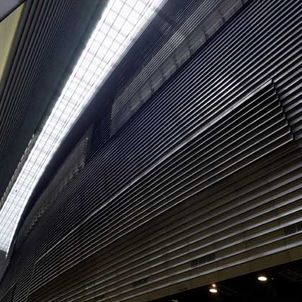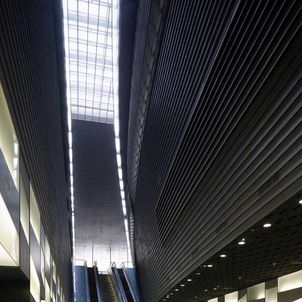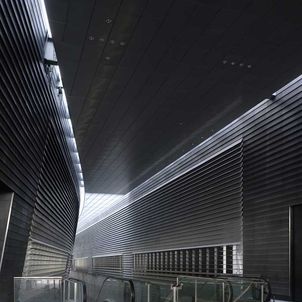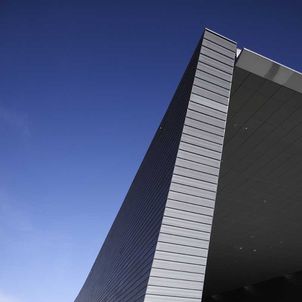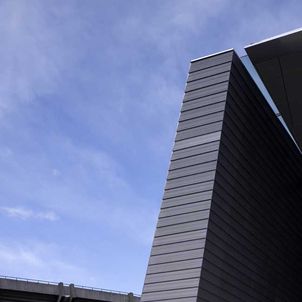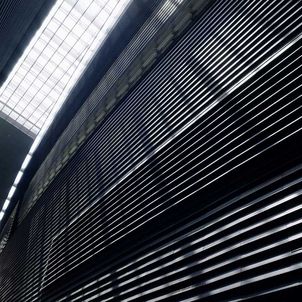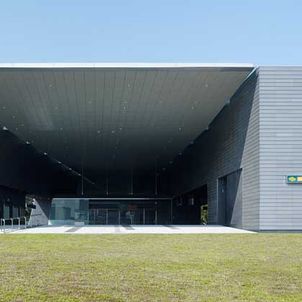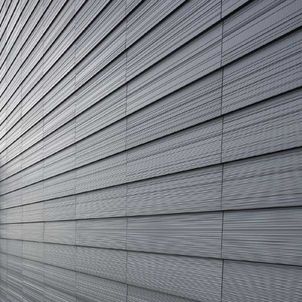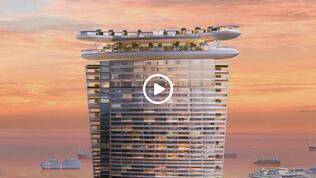
- BEST IN ONLINE MEDIA (MAGAZINE)
- 2013 & 2010 GOLD AWARD WINNER
- ASIAN DIGITAL MEDIA AWARDS
- WEBSITE OF THE YEAR - GOLD
- MULTIMEDIA PROJECT OF THE YEAR
- 2017 MPAS AWARDS
ASIA'S PREMIER LUXURY & LIFESTYLE MAGAZINE
SENATUS.NET
 | 12 February 2013
| 12 February 2013
Stadium MRT Station was commissioned through the Marina Line Architectural Design Competition jointly organized by the Singapore Land Transport Authority and the Singapore Institute of Architects. The open, anonymous international competition, requiring no track record is acknowledged by the industry as one of the best run competitions held in Singapore to date. The Land Transport Authority continued their commitment to design throughout the design development and construction phases.
Stadium MRT Station is designed to enhance the urban quality of the surrounding areas as well as to provide world class transport facilities. Located at Stadium Boulevard, Stadium MRT Station will serve the surrounding entertainment and leisure facilities as well as the nearby East Coast condominiums by way of the pedestrian bridge across the Kallang River.
The station design has been shaped by the need to accommodate surge crowds from the Singapore Indoor Stadium, Kallang Theatre and the National Stadium. The introduction of the MRT system into the area will change the nature of the precinct from a primarily vehicular area to a pedestrian place. The station forms a strong armature in the area, which future developments can be plugged into and organized around.
To address the large ground-level crowds, the station has been designed with an at-grade, open-air concourse and plaza. The open-air concourse prevents crushing and panic situations that could occur with crowds squeezing into confined, below-ground spaces. The ground-level entrance plaza will also create opportunities for the surrounding developments, currently inward-looking, to create and enhance external, ground-level activities. Shady trees, benches and meeting places will make the MRT plaza a much-used integral part of the use of this recreational and residential area. The station is open-ended, and designed to link to future developments in the area at ground level.
Inspired by landscape forms and the art of Richard Serra, the form of the station is generated both by the flow of crowds down into the station, and inflected by the massive, curved forms of the stadium. The design contrasts a linear element against a curved one. The interior of the station abstracts geological forms, creating a shimmering, glassy grotto below the opaque massive elements above. Pedestrian movement dramatizes perception of the space, as the escalators slide below the curve above, transporting commuters from the concourse at grade to the platform at basement 2.
The station creates a major dramatic space that gives the public a moment of spatial grandeur in their daily commute, as traditional train stations in Europe do. A central skylight creates an attractive, day-lit platform. Openings in the above-ground forms allow views down to the platform from the ground level plaza. The ribbed aluminium cladding system was custom designed by the architects to create an ambiguous material, sometimes soft like fabric, sometimes hard like stone, sometimes metallic, that changes with the quality of light and the time of day. A single extrusion can be orientated 4 ways to create endless variation in the relationship of the panels. The grey, stepped, curved forms preserve a memory of Singapore’s National Stadium.
SENATUS is a registered trademark of SENATUS PTE LTD. The material on this site may not be reproduced, distributed, transmitted, cached or used otherwise, except as expressly permitted in writing by SENATUS.

